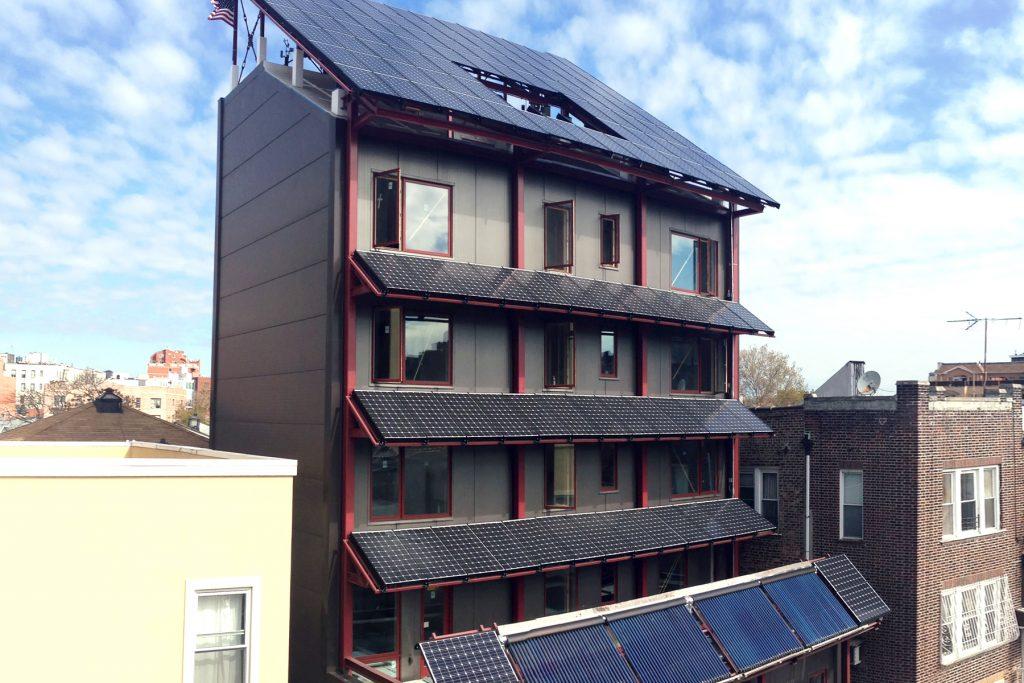

Project Manager/Designer: Stephen Conte
Visit:
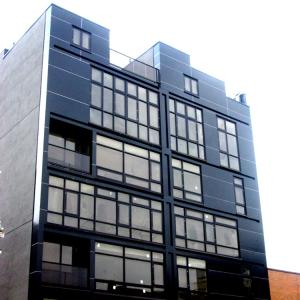
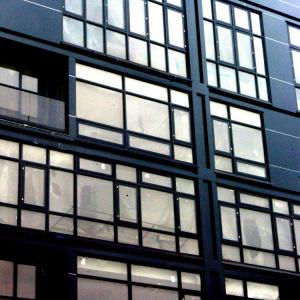
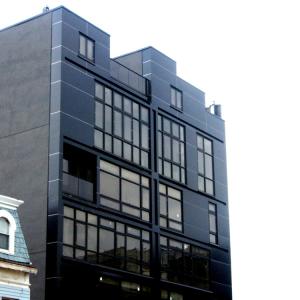
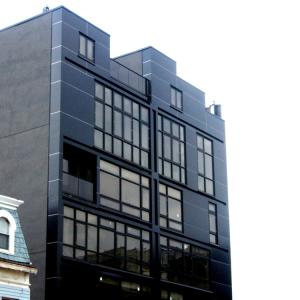
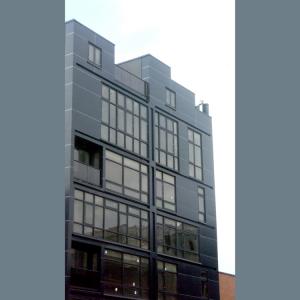
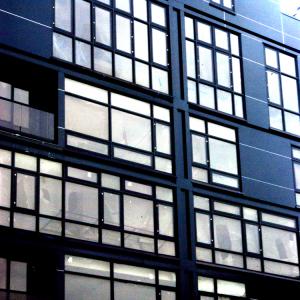
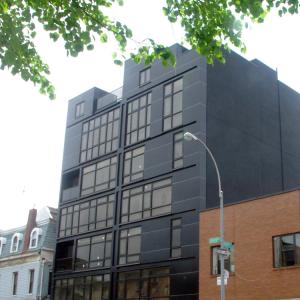
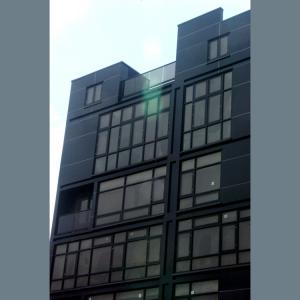
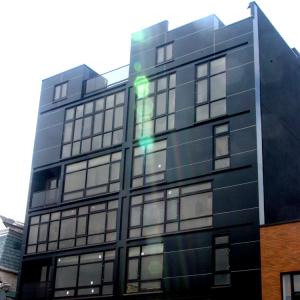
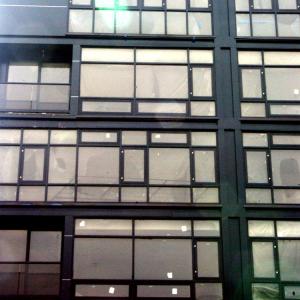

Project Manager/Designer: Stephen Conte
Visit:
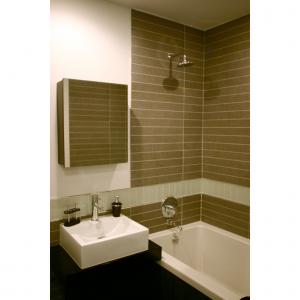
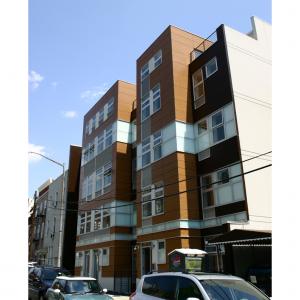
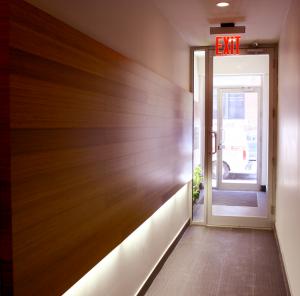
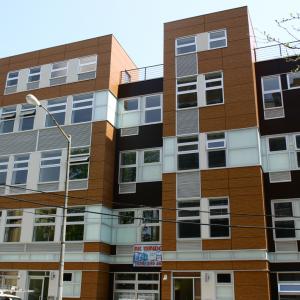
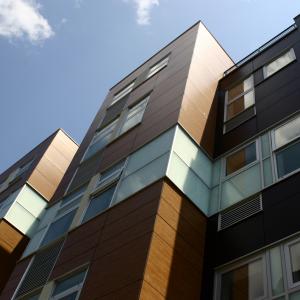
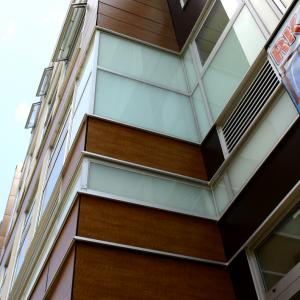
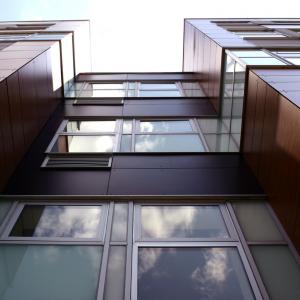
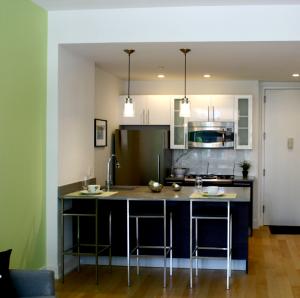
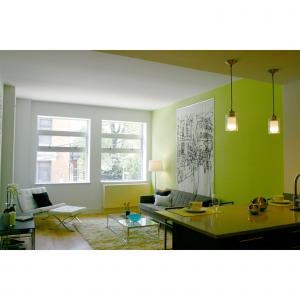
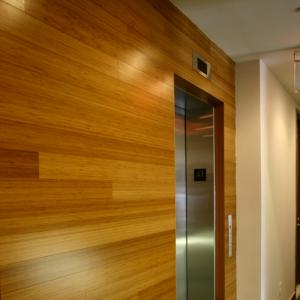

Project Manager/Designer: Stephen Conte
Visit:
In Up-and-Coming East Williamsburg there is a wave of new Architecture being introduced into a neighborhood that was once void of diverse architecture. This building echoes the notion of connection and disconnection of a site, while adding to the list of new buildings that are changing the landscape of a new Brooklyn. The glass and spandrel glass weave an interlocking, complex grid onto the facade, while the warm, rich texture of the Spanish wood panels grounds the building to the site.
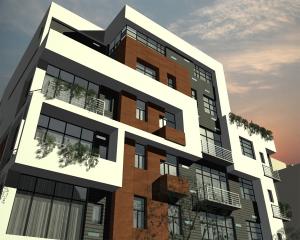
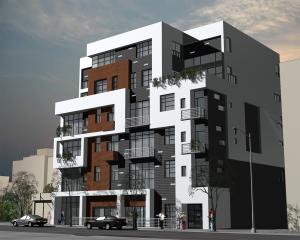
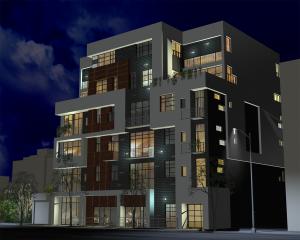
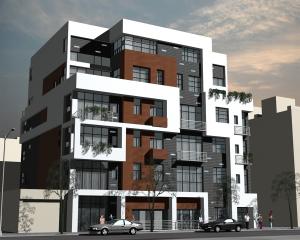

Project Manager/Designer: Stephen Conte
Visit:
THE LOCATION OF THIS PROPERTY, ON A PRIME REAL ESTATE BLOCK IN WILLIAMSBURG, BETWEEN THE RIVER AND THE TRENDY RESTURAUNTS AND BARS, CALLED FOR A VERY UNIQUE DESIGN. THE BUILDING HAS 2 VERY VISIBLE LOT LINE WALLS. TRADITIONALLY, LOT LINE WALLS ARE VERY MUNDANE, AND BLANK. HOWEVER, DUE TO THE VISIBILITY OF THIS PORJECT, THE BUILDING ELEMENTS PROJECT AND CREATE INNOVATIVE INTERIOR SPACES AND BALCONIES, WHICH WRAP ENTIRLEY AROUND ALL FOUR SIDES OF THE BUILDING AND ARE REFLECTED ON THE EXTERIOR. WARM STONE AND WOOD PANEL CLADDING ARE CONTRASTED WITH MODERN WHITE STUCCO VOLUMES. INTERIOR LAYOUTS ALLOW FOR EXPANSIVE ONE AND TWO BEDROOM CONDOMINIUM UNITS WITH ELEVEN FOOT CEILINGS AND TOP OF THE LINE AMMENITIES. THE FIFTH FLOOR DUPLEX UNITS OFFER DOUBLE HEIGHT LIVING ROOMS, WITH TWO BEROOMS ON THE UPPER DUPLEX LEVEL, AND INTERIOR STAIRS LEADING TO PRIVATE ROOF TERRACES.
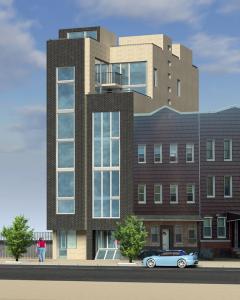
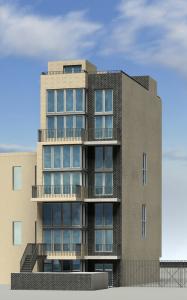

Project Manager/Designer: Stephen Conte
Visit:
The building acts as a threshold that respects its material surroundings. Emphasis is placed on the verticality of the narrow lot by dividing the proportions of the elevation into two volumes: public (living space) and private (sleeping space). The building is didactic in the sense that the level of each floor is evident on the facade, which helps delineate a scale to the residential portion. The proportions of the long rectilinear volumes create a shift in scale to manufacturing.